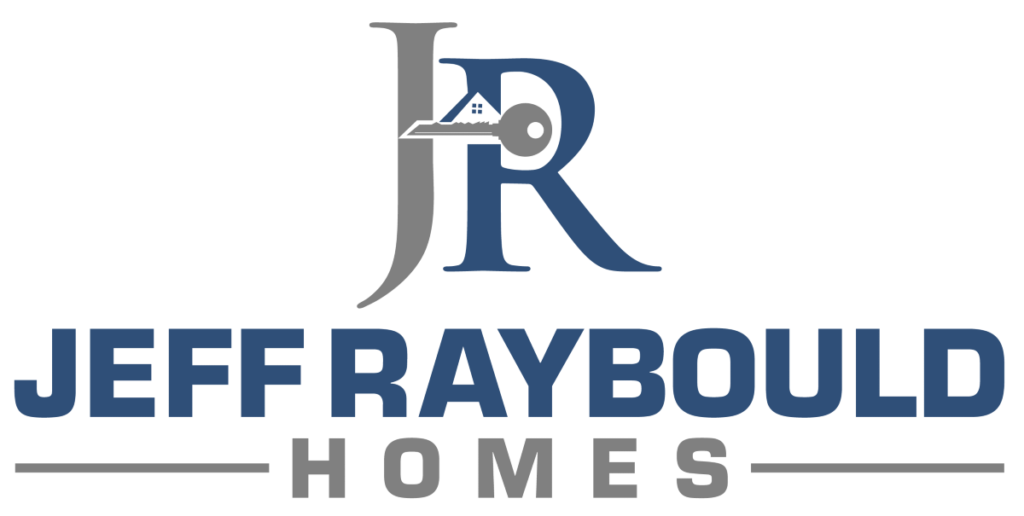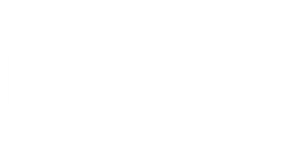- Find A Home
- Connect
- Guaranteed Sale
- List Your Home
- Buying a new home
- Mortgage Calculator
- Home Valuation
- Homepage
- Communities
- idx
- La Mesa
- Santee
- El Cajon
- Lakeside
- San Carlos
- Chula Vista
- Bonita
- Pacific Beach
- Alpine
- Coastal
- East County
- South County
- North County
- San Diego
- Cardiff By The Sea
- Carlsbad
- Coronado
- Del Mar
- Encinitas
- La Jolla
- Del Cerro
- Mission Beach
- Imperial Beach
- Pt Loma
- San Ysidro
- Ocean Beach
- National City
- Solana Beach
- Lemon Grove
- Rancho Santa Fe
- Vista
- San Marcos
- Ramona
- Poway
- Oceanside
- Escondido
- Spring Valley
- Jamul
- Fallbrook
- Valley Center
- Hillcrest
- North Park
- Tierrasanta
- Linda Vista
- Normal Heights
- Clairemont
- Sorrento Valley
- Serra Mesa
- Mira Mesa
- Rancho Bernardo
- Rancho Penasquitos
- Carmel Valley
- Scripps Ranch
- 909 Michael Ave
- Featured Properties
- 7338 Turnford
- 30562 Colina Verde
- 9221 Golondrina
- 1701 Hacienda Place
- 1760 Hacienda Place
- 10110 Carefree Drive
Save
Ask
Tour
Hide
$649,900
17 Days Online
16607 Orilla Dr. San Diego, CA 92128
For Sale|Condo|Active
2
Beds
2
Full Baths
0
Partial Baths
1,120
SqFt
$580
/SqFt
1965
Built
Subdivision:
Rancho Bernardo
County:
San Diego
Listed by Claudia Newkirk of Berkshire Hathaway HomeServices California Properties ?
Due to the health concerns created by Coronavirus we are offering personal 1-1 online video walkthough tours where possible.
Call Now: 619-917-8145
Is this the home for you? We can help make it yours.
619-917-8145Upcoming Open Houses
Due to COVID-19, we recommend you verify Open Houses before attending.
Sat, May 18 6 PM - 11 PM UTC
Sun, May 19 7 PM - 11 PM UTC
Save
Ask
Tour
Hide
READY TO MOVE IN! Welcome to this charming single-story residence with serene parklike greenbelt views. Step into the inviting enclosed patio area leading to the main entrance with double doors. This home offers an open concept layout, illuminated by skylights and recessed lighting creating a bright and airy ambiance throughout. The fireplace combined with the newer wooden-like flooring in the living spaces complements the modern aesthetic. This home features large bedrooms with a fully renovated en suite and hallway bathrooms for ultimate comfort and luxury. The renovated kitchen boasts tile flooring, a barn sink, cabinets with soft-close doors and drawers, lower cabinets featuring drawers for easy access, leather-top granite countertops, and a stunning turquoise backsplash. A convenient pantry adds functionality to the space. Expanding the living area, a fully finished and enclosed bonus room offers versatility, perfect for a home office, exercise area, or cozy den retreat with access to the open back patio area, ideal for outdoor relaxation and entertaining. The comfort of this home is complemented by the private outdoor laundry room. Nestled within the Seven Oaks community, residents enjoy access to a wealth of amenities and social opportunities. From community events to recreational activities at the Seven Oaks Community Center, including a pool, spa, library, pickleball courts, and walking paths, there's something for everyone to enjoy in this vibrant 55+ community. This home features large bedrooms with a fully renovated en suite and hallway bathrooms for ultimate comfort and luxury. The renovated kitchen boasts tile flooring, a barn sink, cabinets with soft-close doors and drawers, lower cabinets featuring drawers for easy access, leather-top granite countertops, and a stunning turquoise backsplash. A convenient pantry adds functionality to the space. Expanding the living area, a fully finished and enclosed bonus room offers versatility, perfect for a home office, exercise area, or cozy den retreat with access to the open back patio area, ideal for outdoor relaxation and entertaining. The comfort of this home is complemented by the private outdoor laundry room. Nestled within the Seven Oaks community, residents enjoy access to a wealth of amenities and social opportunities. From community events to recreational activities at the Seven Oaks Community Center, including a pool, spa, library, pickleball courts, and walking paths, there's something for everyone to enjoy in this vibrant 55+ community.
Save
Ask
Tour
Hide
Listing Snapshot
Price
$649,900
Days Online
17 Days
Bedrooms
2
Inside Area (SqFt)
1,120 sqft
Total Baths
2
Full Baths
2
Partial Baths
N/A
Lot Size
N/A
Year Built
1965
MLS® Number
240009432SD
Status
Active
Property Tax
N/A
HOA/Condo/Coop Fees
$465 monthly
Sq Ft Source
Assessor
Friends & Family
Recent Activity
| 23 hours ago | Listing updated with changes from the MLS® | |
| 2 weeks ago | Price changed to $649,900 | |
| 2 weeks ago | Listing first seen online |
General Features
Parking
AssignedSee Remarks
Parking Spaces
2
Number of Stories
1
Water
PublicSee Remarks
Property Sub Type
Condominium
Garage Spaces
1
Utilities
See RemarksWater Available
Listing Conditions
Standard
Interior Features
Cooling
Central Air
Heating
ElectricForced AirFireplacesSee Remarks
Appliances
Counter TopDishwasherElectric Range
Interior
BedroomonMainLevelMainLevelPrimary
Laundry Features
Electric Dryer HookupGas Dryer HookupLaundry RoomOutsideSee Remarks
Fireplace
No
Save
Ask
Tour
Hide
Exterior Features
Spa
No
Pool Features
AssociationCommunity
Community Features
Association Dues
465
Association Amenities
Maintenance GroundsOtherTrashWater
Community Features
Pool
Senior Community
Yes
MLS Area
92128 - Rancho Bernardo

This information is for your personal, non-commercial use and may not be used for any purpose other than to identify prospective properties you may be interested in purchasing. The display of MLS data is usually deemed reliable but is NOT guaranteed accurate by the MLS. Buyers are responsible for verifying the accuracy of all information and should investigate the data themselves or retain appropriate professionals. Information from sources other than the Listing Agent may have been included in the MLS data. Unless otherwise specified in writing, the Broker/Agent has not and will not verify any information obtained from other sources. The Broker/Agent providing the information contained herein may or may not have been the Listing and/or Selling Agent.
Neighborhood & Commute
Source: Walkscore
Save
Ask
Tour
Hide




Did you know? You can invite friends and family to your search. They can join your search, rate and discuss listings with you.