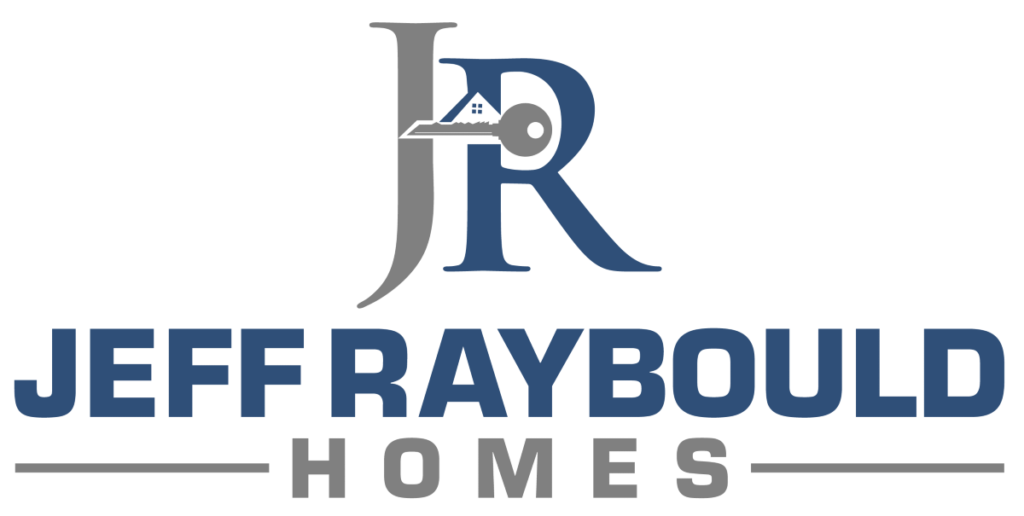- Find A Home
- Connect
- Guaranteed Sale
- List Your Home
- Buying a new home
- Mortgage Calculator
- Home Valuation
- Homepage
- Communities
- idx
- La Mesa
- Santee
- El Cajon
- Lakeside
- San Carlos
- Chula Vista
- Bonita
- Pacific Beach
- Alpine
- Coastal
- East County
- South County
- North County
- San Diego
- Cardiff By The Sea
- Carlsbad
- Coronado
- Del Mar
- Encinitas
- La Jolla
- Del Cerro
- Mission Beach
- Imperial Beach
- Pt Loma
- San Ysidro
- Ocean Beach
- National City
- Solana Beach
- Lemon Grove
- Rancho Santa Fe
- Vista
- San Marcos
- Ramona
- Poway
- Oceanside
- Escondido
- Spring Valley
- Jamul
- Fallbrook
- Valley Center
- Hillcrest
- North Park
- Tierrasanta
- Linda Vista
- Normal Heights
- Clairemont
- Sorrento Valley
- Serra Mesa
- Mira Mesa
- Rancho Bernardo
- Rancho Penasquitos
- Carmel Valley
- Scripps Ranch
- 909 Michael Ave
- Featured Properties
- 7338 Turnford
- 30562 Colina Verde
- 9221 Golondrina
- 1701 Hacienda Place
- 1760 Hacienda Place
- 10110 Carefree Drive
Save
Ask
Tour
Hide
$1,299,950
16 Days Online
1688 Fleishbein St Chula Vista, CA 91913
For Sale|Single Family Home|Active
6
Beds
4
Full Baths
1
Partial Bath
3,232
SqFt
$402
/SqFt
2007
Built
Subdivision:
Chula Vista
County:
San Diego
Listed by Roxanne Govari of Pemberley Realty Inc. ?
Due to the health concerns created by Coronavirus we are offering personal 1-1 online video walkthough tours where possible.
Call Now: 619-917-8145
Is this the home for you? We can help make it yours.
619-917-8145Upcoming Open Houses
Due to COVID-19, we recommend you verify Open Houses before attending.
Sun, May 19 8 PM - 10 PM UTC
Save
Ask
Tour
Hide
Welcome to your new home at 1688 Fleishbein Street! This stunning residence offers the perfect blend of comfort, style, and functionality. Step inside to discover a thoughtfully designed floor plan featuring a full bedroom and bathroom downstairs, and a separate one-bedroom casita with private entrance, kitchenette and balcony, both ideal for guests, multi-generational living or additional rental income. Entertain with ease in the formal living and dining areas, or gather in the spacious family room, perfectly suited for hosting gatherings and creating lasting memories. Outside, enjoy the California sunshine in the lovely backyard with expansive views of open fields, a peaceful walking path with lush greenery, and a distant view of the Coronado islands, complete with water saving desertscape for easy maintenance. Located within walking distance to the homeowners’ private Mulberry Park, pool and sports facilities, as well as All Season’s city park, and esteemed schools including Wolf Canyon Elementary, and Olympian, Mater Dei and Otay Ranch High Schools. Shopping, dining and entertainment are just minutes away at Otay Ranch Mall and Millenia Town Center. This home offers both convenience and excellence in education. It's a MUST SEE! Entertain with ease in the formal living and dining areas, or gather in the spacious family room, perfectly suited for hosting gatherings and creating lasting memories. Outside, enjoy the California sunshine in the lovely backyard with expansive views of open fields, a peaceful walking path with lush greenery, and a distant view of the Coronado islands, complete with water saving desertscape for easy maintenance. Located within walking distance to the homeowners’ private Mulberry Park, pool and sports facilities, as well as All Season’s city park, and esteemed schools including Wolf Canyon Elementary, and Olympian, Mater Dei and Otay Ranch High Schools. Shopping, dining and entertainment are just minutes away at Otay Ranch Mall and Millenia Town Center. This home offers both convenience and excellence in education. It's a MUST SEE!
Save
Ask
Tour
Hide
Listing Snapshot
Price
$1,299,950
Days Online
16 Days
Bedrooms
6
Inside Area (SqFt)
3,232 sqft
Total Baths
5
Full Baths
4
Partial Baths
1
Lot Size
N/A
Year Built
2007
MLS® Number
240009621SD
Status
Active
Property Tax
N/A
HOA/Condo/Coop Fees
$61 monthly
Sq Ft Source
Assessor
Friends & Family
Recent Activity
| 3 days ago | Listing updated with changes from the MLS® | |
| 2 weeks ago | Listing first seen online |
General Features
Construction
Other
Parking
Driveway
Parking Spaces
4
Number of Stories
2
Water
See Remarks
Property Sub Type
Single Family Residence
Garage Spaces
2
Attached Garage
Yes
Utilities
See Remarks
Interior Features
Cooling
Central Air
Heating
Forced AirNatural Gas
Appliances
DishwasherDisposalMicrowave
Laundry Features
Laundry RoomSee Remarks
Fireplace
No
Save
Ask
Tour
Hide
Exterior Features
Roof
See Remarks
Spa
No
Pool Features
None
Community Features
Association Dues
61.83
Association Amenities
Maintenance Grounds
Senior Community
No
MLS Area
91913 - Chula Vista

This information is for your personal, non-commercial use and may not be used for any purpose other than to identify prospective properties you may be interested in purchasing. The display of MLS data is usually deemed reliable but is NOT guaranteed accurate by the MLS. Buyers are responsible for verifying the accuracy of all information and should investigate the data themselves or retain appropriate professionals. Information from sources other than the Listing Agent may have been included in the MLS data. Unless otherwise specified in writing, the Broker/Agent has not and will not verify any information obtained from other sources. The Broker/Agent providing the information contained herein may or may not have been the Listing and/or Selling Agent.
Neighborhood & Commute
Source: Walkscore
Save
Ask
Tour
Hide




Did you know? You can invite friends and family to your search. They can join your search, rate and discuss listings with you.