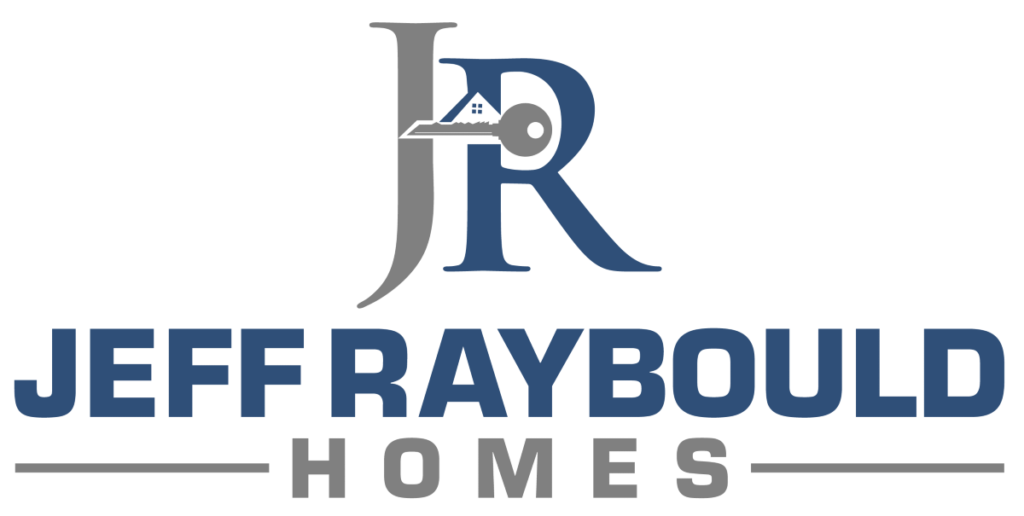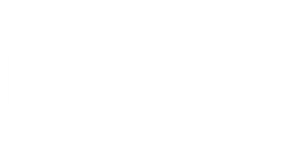- Find A Home
- Connect
- Guaranteed Sale
- List Your Home
- Buying a new home
- Mortgage Calculator
- Home Valuation
- Homepage
- Communities
- idx
- La Mesa
- Santee
- El Cajon
- Lakeside
- San Carlos
- Chula Vista
- Bonita
- Pacific Beach
- Alpine
- Coastal
- East County
- South County
- North County
- San Diego
- Cardiff By The Sea
- Carlsbad
- Coronado
- Del Mar
- Encinitas
- La Jolla
- Del Cerro
- Mission Beach
- Imperial Beach
- Pt Loma
- San Ysidro
- Ocean Beach
- National City
- Solana Beach
- Lemon Grove
- Rancho Santa Fe
- Vista
- San Marcos
- Ramona
- Poway
- Oceanside
- Escondido
- Spring Valley
- Jamul
- Fallbrook
- Valley Center
- Hillcrest
- North Park
- Tierrasanta
- Linda Vista
- Normal Heights
- Clairemont
- Sorrento Valley
- Serra Mesa
- Mira Mesa
- Rancho Bernardo
- Rancho Penasquitos
- Carmel Valley
- Scripps Ranch
- 909 Michael Ave
- Featured Properties
- 7338 Turnford
- 30562 Colina Verde
- 9221 Golondrina
- 1701 Hacienda Place
- 1760 Hacienda Place
- 10110 Carefree Drive
Save
Ask
Tour
Hide
$1,240,000
13 Days Online
4460 Fillmore Street Santa Clara, CA 95054
For Sale|Single Family Home|Active
2
Beds
1
Full Bath
0
Partial Baths
923
SqFt
$1,343
/SqFt
1970
Built
County:
Santa Clara
Listed by Cheryl Bray of Cedros Homes ?
Due to the health concerns created by Coronavirus we are offering personal 1-1 online video walkthough tours where possible.
Call Now: 619-917-8145
Is this the home for you? We can help make it yours.
619-917-8145Save
Ask
Tour
Hide
The living is easy in this cozy modern cottage. Low maintenance succulents and modern fencing greet you as you enter the front yard. Artificial turf, more succulents, and a deck extension off the front covered porch create indoor outdoor flow that is a perfect extension of your home. Enter into an open concept living dining room with a brick fireplace, breakfast bar, and windows everywhere to bring in the light. The kitchen features white cabinets and white stone countertops. There are two bedrooms with one bathroom in between at the back of the house. They overlook a spacious back yard with walkways, mature fruit trees, a garden shed and another entertaining patio. Returning to the house you have yet another patio off the back of the kitchen and a side gate to the back yard for those parties where you direct guests directly to the yard. Inside the two-car garage you have hook-ups for washer and dryer, and one stall of the garage has been converted to an unpermitted office/extra room.
Save
Ask
Tour
Hide
Listing Snapshot
Price
$1,240,000
Days Online
13 Days
Bedrooms
2
Inside Area (SqFt)
923 sqft
Total Baths
1
Full Baths
1
Partial Baths
N/A
Lot Size
0.12 Acres
Year Built
1970
MLS® Number
ML81964350
Status
Active
Property Tax
N/A
HOA/Condo/Coop Fees
N/A
Sq Ft Source
Assessor
Friends & Family
Recent Activity
| yesterday | Listing updated with changes from the MLS® | |
| yesterday | Price changed to $1,240,000 | |
| 2 weeks ago | Listing first seen online |
General Features
Style
Cottage
Parking Spaces
2
Number of Stories
1
Acreage
0.12
Water
PublicShared Well
Property Sub Type
Single Family Residence
Garage Spaces
1
Attached Garage
Yes
Zoning
R16L
Listing Conditions
Standard
Interior Features
Cooling
Central Air
Appliances
Electric CooktopDisposalMicrowaveRefrigerator
Fireplace Features
Family Room
Laundry Features
In Garage
Fireplace
Yes
Save
Ask
Tour
Hide
Exterior Features
Roof
Composition
Lot
Level
Patio And Porch
Deck
Community Features
MLS Area
699 - Not Defined
Schools
School District
Other
Elementary School
Unknown
Middle School
Unknown
High School
Unknown

This information is for your personal, non-commercial use and may not be used for any purpose other than to identify prospective properties you may be interested in purchasing. The display of MLS data is usually deemed reliable but is NOT guaranteed accurate by the MLS. Buyers are responsible for verifying the accuracy of all information and should investigate the data themselves or retain appropriate professionals. Information from sources other than the Listing Agent may have been included in the MLS data. Unless otherwise specified in writing, the Broker/Agent has not and will not verify any information obtained from other sources. The Broker/Agent providing the information contained herein may or may not have been the Listing and/or Selling Agent.
Neighborhood & Commute
Source: Walkscore
Save
Ask
Tour
Hide




Did you know? You can invite friends and family to your search. They can join your search, rate and discuss listings with you.